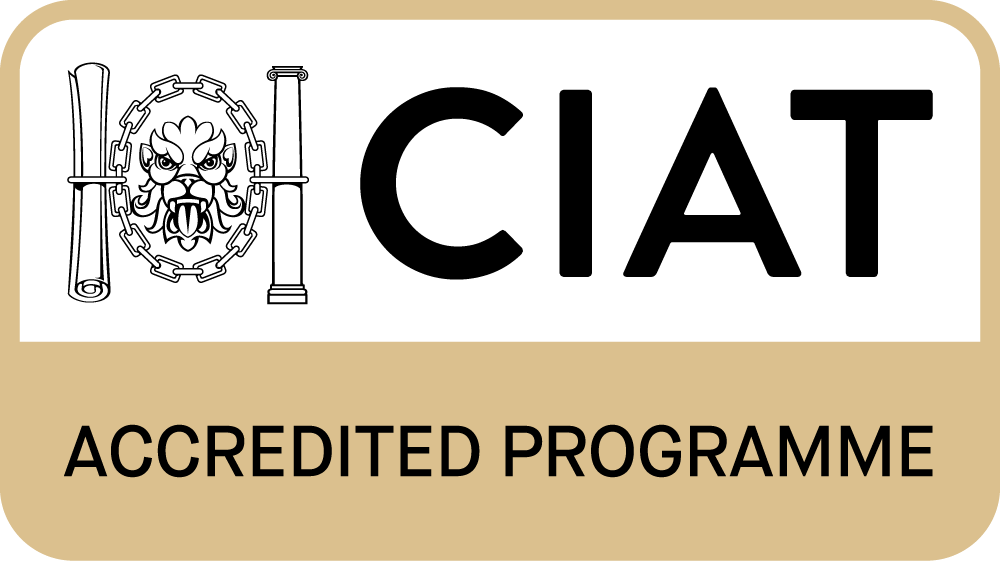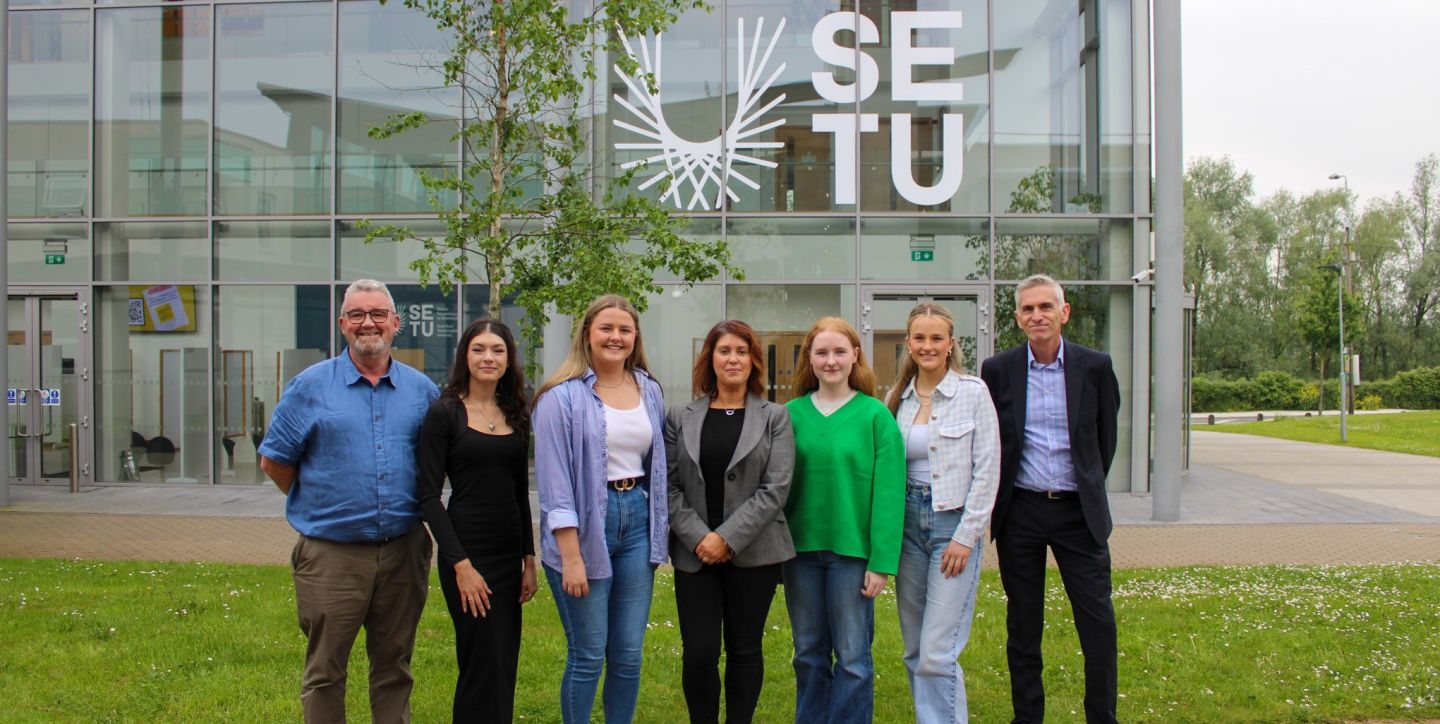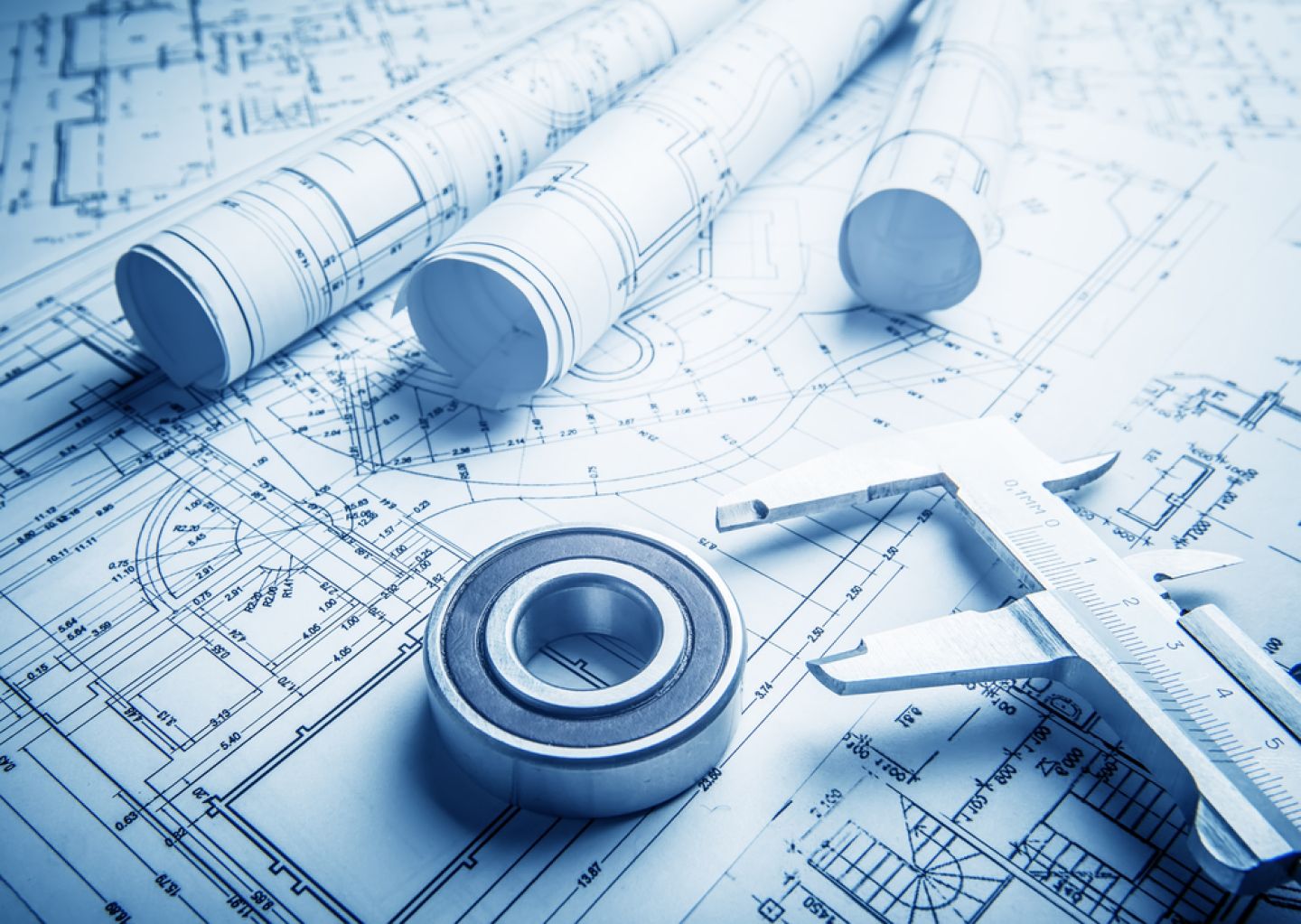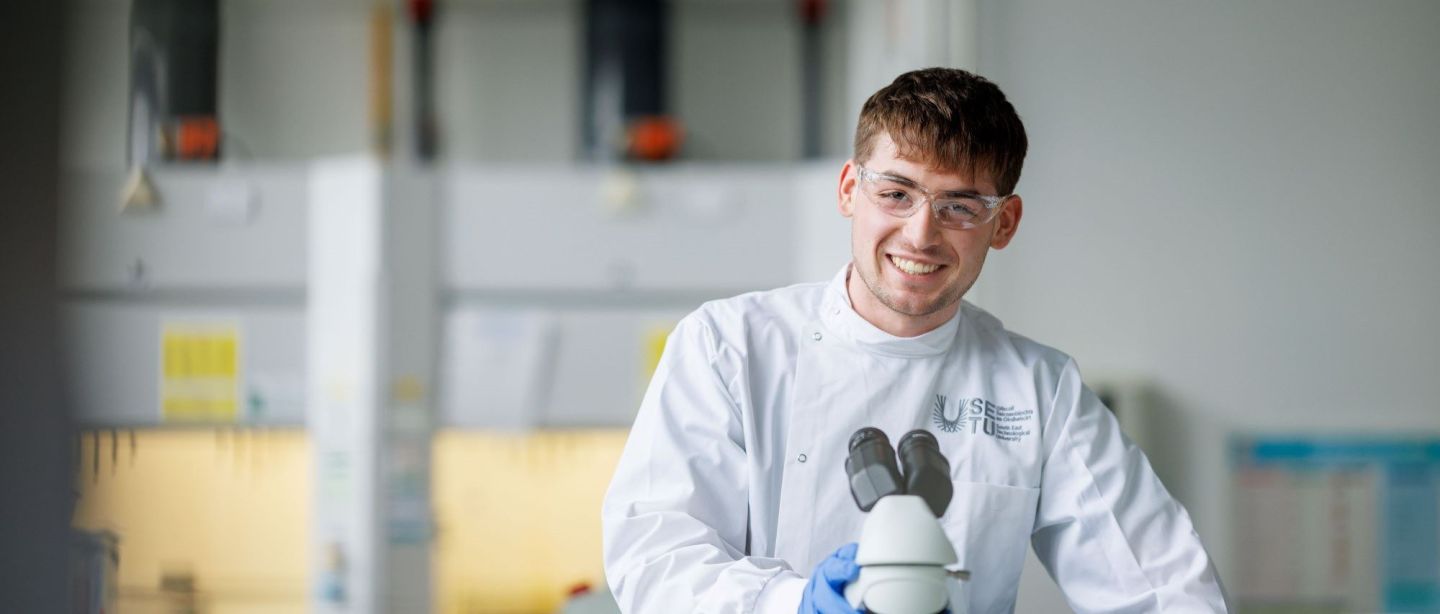Architectural Technology

What is the Course about?
Architectural Technology is the study and profession of everything that is needed to make architecture work. How can we build sustainably? What makes a building accessible to all? How do I keep the rain out and the heat in? If a fire breaks out, can everyone escape safely? Are the bedrooms in the house the size they need to be? Is there enough storage in the apartment? Really creative design solutions are needed to solve these often complex issues and to help make sure that the solutions have a minimal carbon footprint and create attractive environments for everyone.
Architectural Technologists work on their own and with architects, engineers, quantity surveyors, builders, contractors, construction suppliers and many different construction professionals and specialists. In what is a really people-focused profession, most work is done in teams and groups, with constant communication and sharing of information. It is also very project-based, with personnel and teams coming together to cooperate on the design and construction of a particular building. A typical working day might include developing the 3D software model of your current project, researching a new wall cladding and meeting with the supplier, visiting a project on site and discussing progress with the builder.
Architectural Technologists can use a range of different software tools like Autodesk REVIT, but can also sketch by hand if they need to explain something quickly on site. They can present to clients and produce visualisations of projects before they are built. Research is a key skill, whether it is to find the right material or component or to check the compliance of a detail with the Building Regulations. Architectural Technologists can work on a house extension or a new airport, as well as everything in between.
Course Structure
This is a studio-based technical design course that integrates theory with practical application. The course incorporates an integrated research and design project based on a field study with previous trips to Bilbao, Barcelona and Milan.
Students will complete a 30-credit work placement during Semester 5 in Year 3. This provides students with an insight into the Architectural Technology world that they will be entering.
Whether you’re coming from school or returning to education as a mature student, one of the biggest questions is what will I spend my time doing at university? Studying architectural technology at SETU Carlow is not like other courses – it is a studio-based programme where learners work closely together and with their tutors to research, design and draw/model a wide variety projects. Instead of moving from classroom or theatre listening to lectures, learners stay in their own dedicated studios, with space to draw, model and use the software. Staff come in to work with you on your projects in your studio, as well as giving support lectures in the same spaces to help explain the many technical and design issues. Group work and peer learning are very important to the whole process.
Is this course for you?
The idea of being part of a team that brings projects from design to reality will likely inspire you. You will have an interest in buildings, how they are built, how they work and how they are used.
While it can give you a head start to have studied subjects such as Construction Studies or DCG at school, this is certainly not a requirement. Everyone will be supported in learning all the skills and knowledge required to progress and excel in Architectural Technology. The complexities of modern construction mean that the projects and modules need to develop considerably over the three/four years.
This whole process has been very carefully developed and worked out to be very like the workplace. Students are given a project brief, they have to research creative technical solutions and then draw and model these solutions in a variety of ways. The content of support lectures is carefully timed to match the project type and stage. All of the modules are coordinated and timed so that they feed into the projects as they develop, with assessments and marks shared in common across modules. Communication through drawings, presentations and written documents is really important.
Special Features:
- Professionally accredited by The Chartered Institute of Architectural Technologists (CIAT) and The Royal Institute of the Architects of Ireland (RIAI).
- A studio-based creative technical design course with dedicated studio spaces for students of each year.
- 30-credit work placement during Semester 5 in Year 3. This provides students with actual experience of the working role of the Architectural Technologist.
- Apps & software are key tools for Architectural Technologists and you will learn & use a range of these, particularly Building Information Modelling (BIM)
- Two international study trips, one in Year 2 and one in Year 4. Previous destinations have included Rome, Milan, Copenhagen, Valencia, Amsterdam and Vienna
- Annual end-of-year industry showcase event for all students.
- Wide choice of career options
- Our students have won many awards for their work, having had huge success in both the RIAI Rising Star in Architectural Technology competition and the CIAT Student of the Year awards
Chartered Institute of Architectural Technologists (CIAT)
The Chartered Institute of Architectural Technologists (CIAT) is a dynamic, forward-thinking and inclusive global membership qualifying body for Architectural Technology.
CIAT represents those practising and studying within the discipline and profession. It is a membership organisation representing 10,000 members and affiliates within the discipline who wish to be professionally recognised.
CIAT Accreditation ensures that the programme has been assessed in terms of content, structure, resources and has met the Institute’s requirements. The benefit of studying on a CIAT Accredited Programme is that it will support individuals wishing to become Chartered Architectural Technologists.

Year 1
| Semester 1 | Semester 2 |
|---|---|
| Revit, CAD and Information Technology 1 (M) | Revit, CAD and Information Technology 2 (M) |
| Studio 1a (M) | Studio 1b (M) |
| Building Performance and Services 1 (M) | Building Performance and Services 2 (M) |
| Surveying and Recording 1 (M) | Surveying and Recording 2 (M) |
| Building Technology, Materials and Structures 1 (M) | Building Technology, Materials and Structures 2 (M) |
M is a mandatory subject - E is an elective subject
Year 2
| Semester 3 | Semester 4 |
|---|---|
| Building Technology, Materials and Structures 3 (M) | Building Technology, Materials and Structures 4 (M) |
| Building Performance and Services 3 (M) | Building Performance and Services 4 (M) |
| Practice and Legislation 1 (M) | Practice and Legislation 2 (M) |
| Studio 2A (M) | Studio 2b (M) |
| BIM, CAD and Information Technology 3 (M) | BIM, CAD and Information Technology 4 (M) |
M is a mandatory subject - E is an elective subject
Year 3
| Semester 5 | Semester 6 |
|---|---|
| Work Placement (M) | Building Technology, Materials and Structures 5 (M) |
| Building Performance and Services 5 (M) | |
| Practice and Legislation 3 (M) | |
| Studio 3 (M) | |
| BIM, CAD and Information Technology 5 (M) |
M is a mandatory subject - E is an elective subject
Year 4
| Semester 7 | Semester 8 |
|---|---|
| Conservation and Adaption (M) | BIM and Representation 2 (M) |
| BIM and Representation 1 (M) | Design Dissertation (M) |
| Environmental Building Design (M) | Project Management and Practice (M) |
| Studio 4a (M) | Studio 4b (M) |
M is a mandatory subject - E is an elective subject
What are the minimum entry requirements?
- 2 subjects: H5
- 4 subjects: O6/H7
- English or Irish: O6/H7
- Mathematics: O6/H7
As a graduate, you will have numerous options for further study, both within SETU and beyond. Options range from Masters by research into a topic that really interests you, taught Masters in specialist areas such as Project Management, Conservation etc. to Specialist environmental qualifications such as LEED Professional and also BIM management.
With the increasing complexities of construction, Architectural Technologists have never been so much in demand. Careers can include working with other technologists and architects on building design and construction, BIM management, modular building specialization, technical sales, education, environmental design and many other creative and technical roles.
Course Leader










